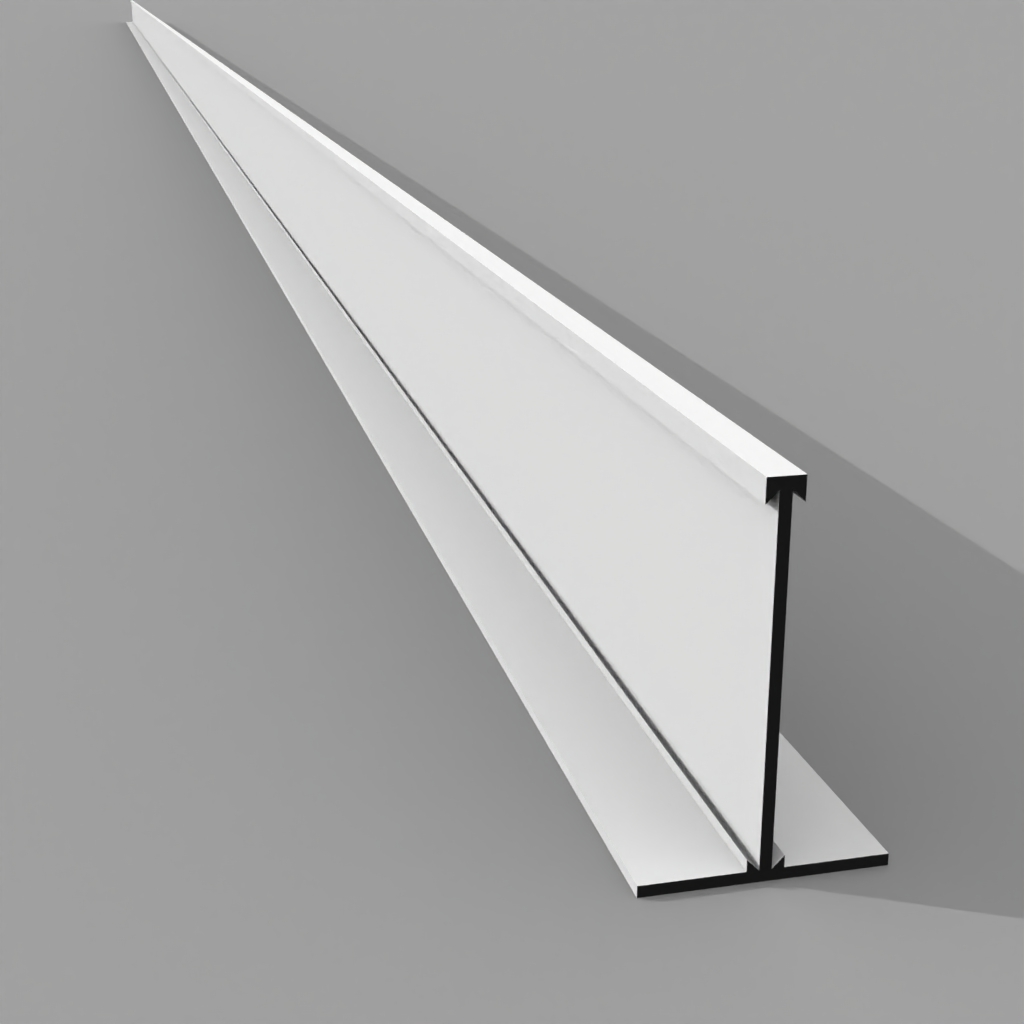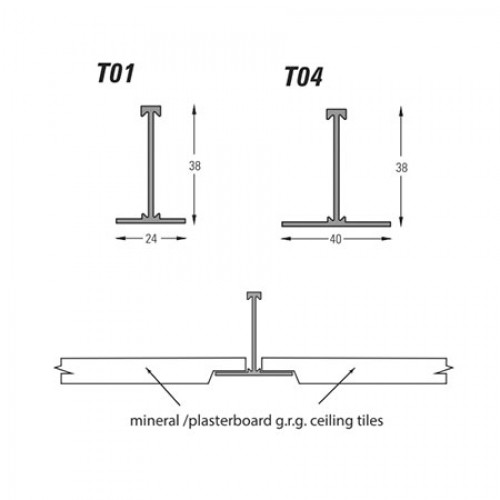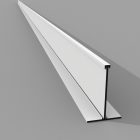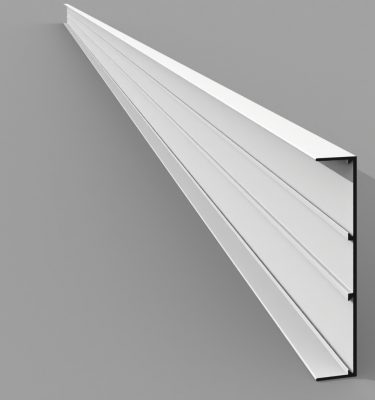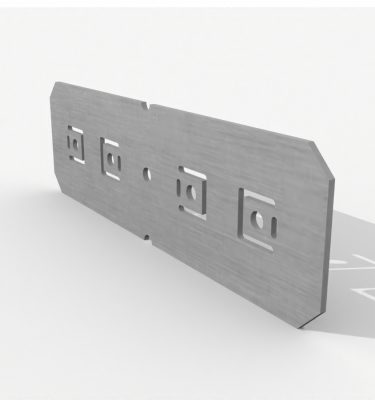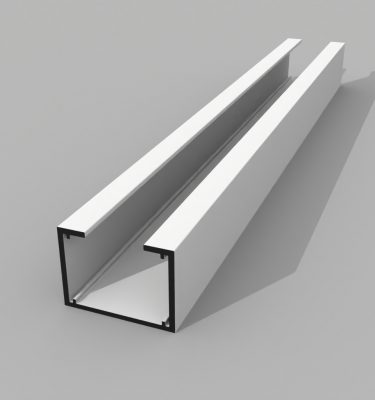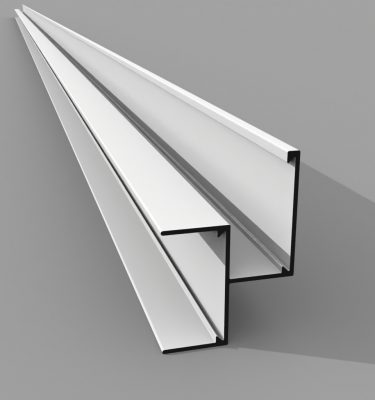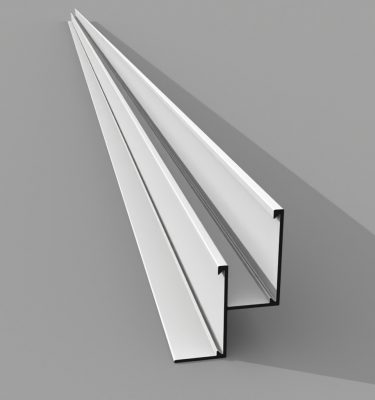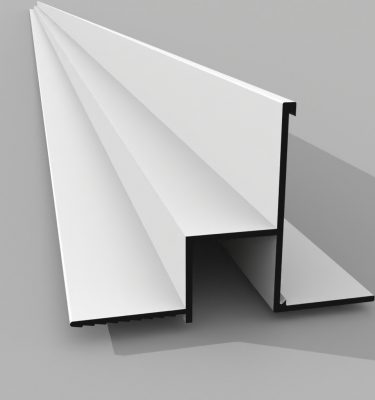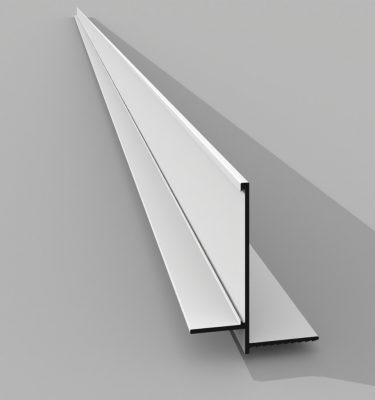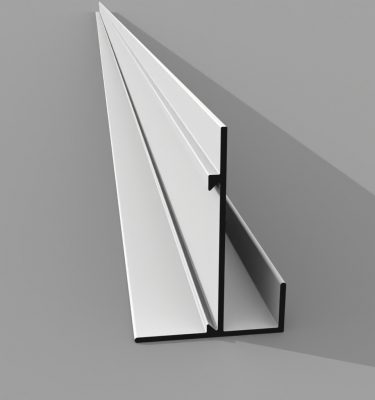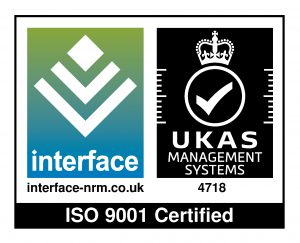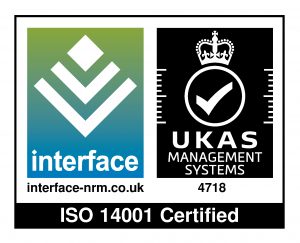Application
All items are provided as standard in White – RAL 9010. If you require a different finish, please get in touch.
Type T trims are used to create a supporting square, rectangular or linear matrix for use with metal, mineral fibre, g.r.g or plasterboard ceiling tile systems. When used in conjunction with Wedgelock cleats and stainless steel fixings these trims can safely be applied to non-magnetic environments.
Type T trims can be factory curved on plan to form curved or radial ceiling layouts, or in section to form either concave or convex ceiling planes and barrel vaulted ceilings.
Delivery
We utilise either our own fleet of vehicles or external couriers for delivery to your project. We aim to deliver next day, stock prevailing, and we receive the order prior to midday. Standard delivery for stock products is £ 30.00 to UK mainland.
Packed in quantities as ordered with no bundle exceeding 25kgs. Packaging is by heavy gauge heat shrink polythene with corrugated cardboard end protection
Technical Details
Designed specifically for use with suspended ceiling systems where the infill tiles are metal, mineral fibre, g.r.g, plasterboard or rigidised mineral wool. All trims have the structural capacity to support the type of infill tiles they are designed to be used with, and a substantial factor of safety has been allowed for in their design.
However, trims are not designed to support loads other than their infill loads and due consideration should be given to independent support for any additional imposed loads from items such as light fittings, air conditioning units ect. Perimeter trims can have a bead of silicone mastic applied between the trim and the wall to improve both the aesthetic appearance and sound insulation if required. Perimeter trims should always be backed with a layer of wall boarding material and should never be fixed directly in contact with the building structural framing.






